ASOS验厂咨询|所有电气安装的火灾报警器配备备用电源
8. HEALTH, SAFETY AND SECURITY
8.1. Management systems
8.1.1. The Employer must have adequate management systems to predict hazards and protect the health and safety of all people at their place of work and under the Employer’s control, including Homeworkers. This must include a formal and regular assessment of risks, implementation of safe systems of work, the reporting of incidents and a programme of continuous improvement in safety
performance.
8.2. Working Conditions
8.2.1. Employers must provide and maintain a safe and healthy work place and working environment.
8.2.2. Workplace
The workplace must be safe, clean and of sound structure.
Clean drinking water must be provided and readily accessible.
The workplace must be well ventilated and illuminated.
Workers must be protected from extreme temperatures.
8.2.3. Toilets
Toilets must be clean and free from foul odour and readily accessible.
Toilets must be equipped with flushing and washing water.
There must be at least one male room and one female room for every two floors.
Toilets shall have doors to protect privacy and any windows shall be opaque.
8.2.4. Canteens
Food storage and preparation areas shall be clean and hygienic.
Cooks shall be trained in food preparation hygiene.
If food utensils are re-used, they shall be clean and sterilised.
Facilities should be provided for eating meals and rest during breaks.
8.3. Fire Safety and Evacuation Procedures
8.3.1. Smoking Policy
Employers shall develop a policy on smoking and communicate it to all Workers.
Signs shall be posted where smoking is prohibited.
8.3.2. Evacuation Procedures
Evacuation plans, including procedure, layout and assembly points, shall be posted in prominent areas in a language that Workers understand.
Emergency drills shall be conducted at least every 6 months in both the workplace and dormitories (if relevant).
The procedure shall be documented and communicated to all Workers.
Employers must develop a written evacuation procedure for emergencies such as fire, chemical spillage, natural disaster and electricity failure.
8.3.3. Walkways, Stairs and Exits
Fire exits and escape routes shall be adequately signed, well maintained, free from obstruction and easily opened.
Walkways shall be at least one metre (40inches) wide and pathways shall be free from obstruction and tripping hazards.
Stairs shall have adequate and secure handrails and are clear from obstruction.
There shall be at least two emergency exits on each floor.
Floor and roof openings shall be covered or guarded to prevent falling.
8.3.4. Fire Training
Where applicable, fire training shall be conducted annually to ensure Workers understand how to use firefighting measures. All training must be recorded.
8.3.5. Fire Protection Equipment
At least one fire extinguisher with adequate extinguishing instruction shall be provided within every 75ft in distance or per 1,000ft2.
Emergency lighting shall be provided in the direction of escape route in case of power failure.
Fire alarms with or other means shall be provided on all floors to warn staff of evacuation.
All electrically installed fire alarms shall have a back-up power supply.
Fire protection equipment shall be immediately accessible and free from obstruction.
Fire doors shall be fitted and must meet local legislation and/or industry standard specification.
Fire extinguishers, hydrants, hose reels, sprinklers, smoke/heat detectors, emergency lights and fire alarms shall be inspected monthly for damage and obstruction.
Fire extinguishers, hydrants, hose reels, sprinklers, smoke/heat detectors, emergency lighting and fire alarms shall be inspected and maintained by qualified personnel annually.
8. 健康、安全、保障
8.1. 管理系统
8.1.1. 雇主必须有足够的管理系统来预测危害,保护员工的健康和所有人员在其工作地点和在雇主控制下的安全,包括这必须包括正式和定期的风险评估,实施安全工作制度、事故报告和持续改进安全的计划。
8.2. 工作条件
8.2.1. 雇主必须提供和维护安全和健康的工作场所和工作环境。
8.2.2. 工作场所
工作场所必须安全、清洁、结构健全。
必须提供清洁的饮用水并易于获取。
工作场所必须通风良好,照明良好。
必须保护工人免受极端温度的伤害。
8.2.3. 厕所
厕所必须干净,无恶臭,方便使用。
厕所必须配备冲水和洗涤水。
每两层楼至少要有一个男房间和一个女房间。
厕所应有保护隐私的门,任何窗户都应不透明。
8.2.4. 食堂
食品储存和准备区域应保持清洁卫生。
·厨师应接受食品制备卫生方面的培训。
重复使用的食品用具应保持清洁和消毒。
休息期间应提供用餐和休息的设施。
8.3. 消防安全和疏散程序
8.3.1. 吸烟政策
雇主应制定吸烟政策并告知所有员工。
禁止吸烟的地方应张贴标志。
8.3.2. 疏散程序
•疏散计划,包括程序、布局和集合点,应张贴在显眼区域用工人能理解的语言。
•在工作场所和宿舍至少每6个月进行一次应急演习(如果有)有关)。
该程序应形成文件并传达给所有工人。
雇主必须制定书面的紧急疏散程序,如火灾、化学品泄漏、自然灾害和电力故障。
8.3.3. 人行道,楼梯和出口
消防出口和逃生通道应有充分的标志,维护良好,没有障碍物和安全设施很容易打开。
人行道应至少1米(40英寸)宽,通道应无障碍物绊倒的危险。
楼梯应有足够和安全的扶手,并且没有障碍物。
每层至少有两个紧急出口。
地板和屋顶开口应被覆盖或防护,以防止坠落。
8.3.4. 消防培训
在适用的情况下,应每年进行消防培训,以确保工人了解如何使用消防措施。所有的培训都必须记录。
8.3.5. 消防设备
每辆车应至少配备一个灭火器,并提供足够的灭火说明
75英尺的距离或每1000平方英尺。
·万一停电,应在逃生路线方向设置应急照明。
所有楼层应设置火警警报器或其他装置,以警告工作人员撤离。
所有电气安装的火灾报警器都应有备用电源。
消防设备应立即可及且不受阻碍。
防火门应安装,且必须符合当地法规和/或行业标准规范。
灭火器、消火栓、软管卷筒、洒水器、烟雾/热探测器、应急灯和火灾报警器应每月检查损坏和阻塞情况。
灭火器、消火栓、软管卷筒、洒水器、烟雾/热探测器、应急照明和火灾报警器每年应由有资质的人员进行检查和维护。

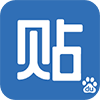
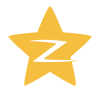



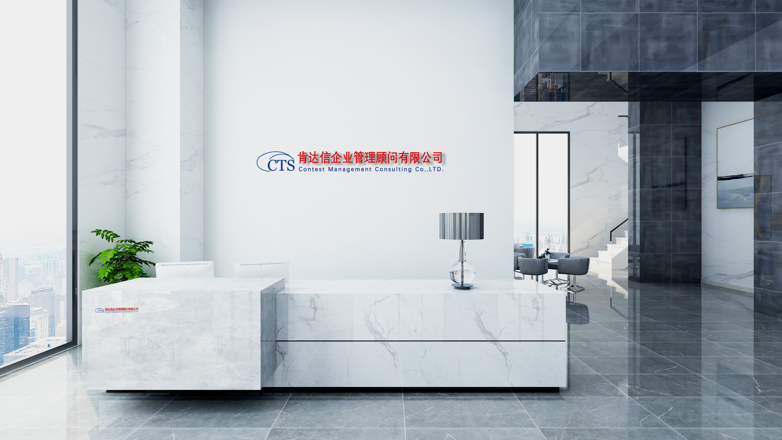









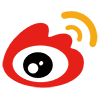




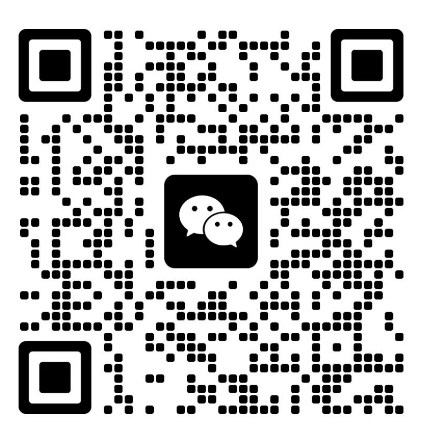

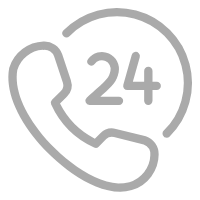
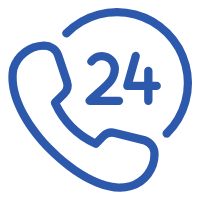 18576401396
18576401396 




